We're accepting work for 2026!
Get in touch
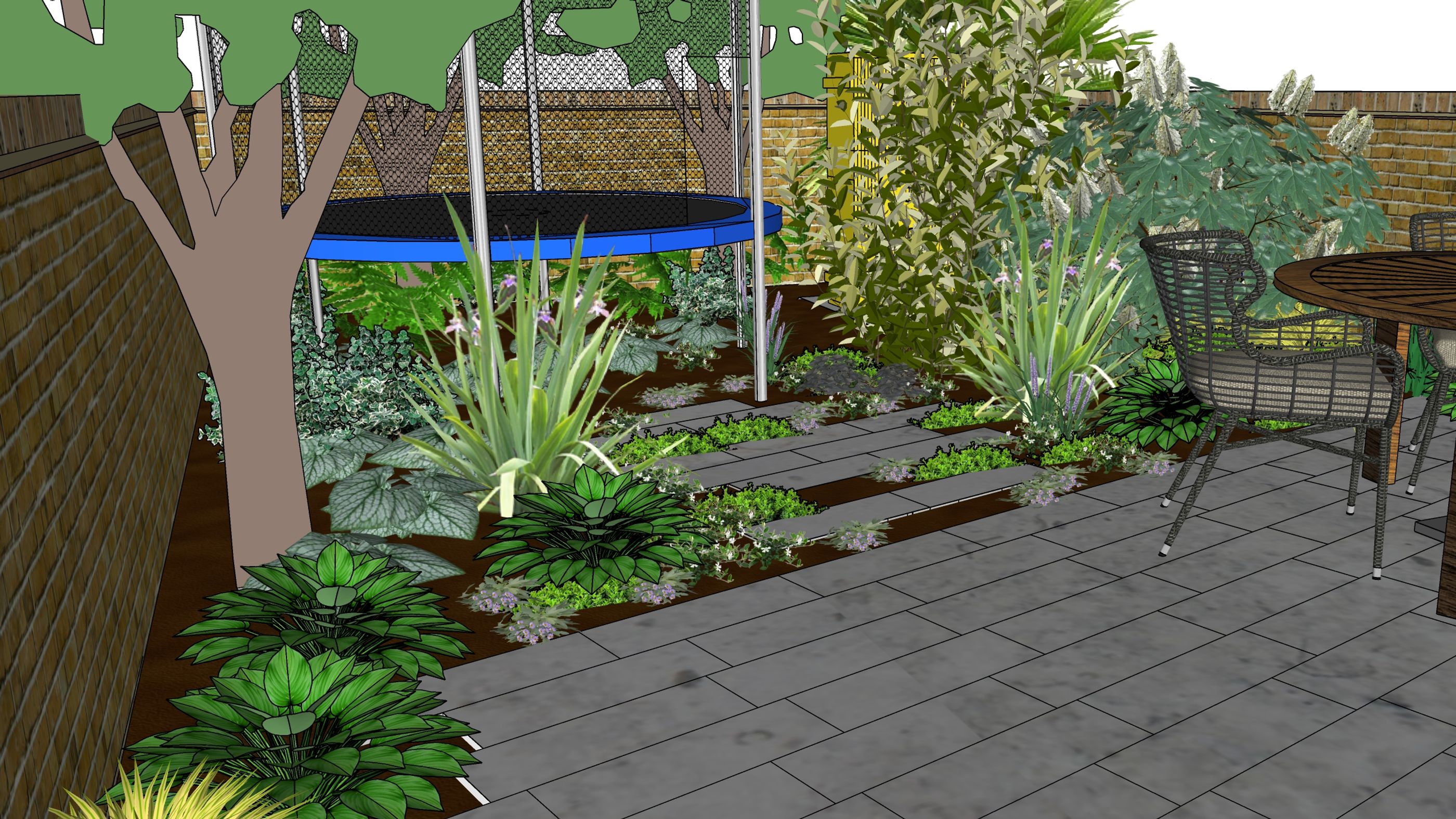
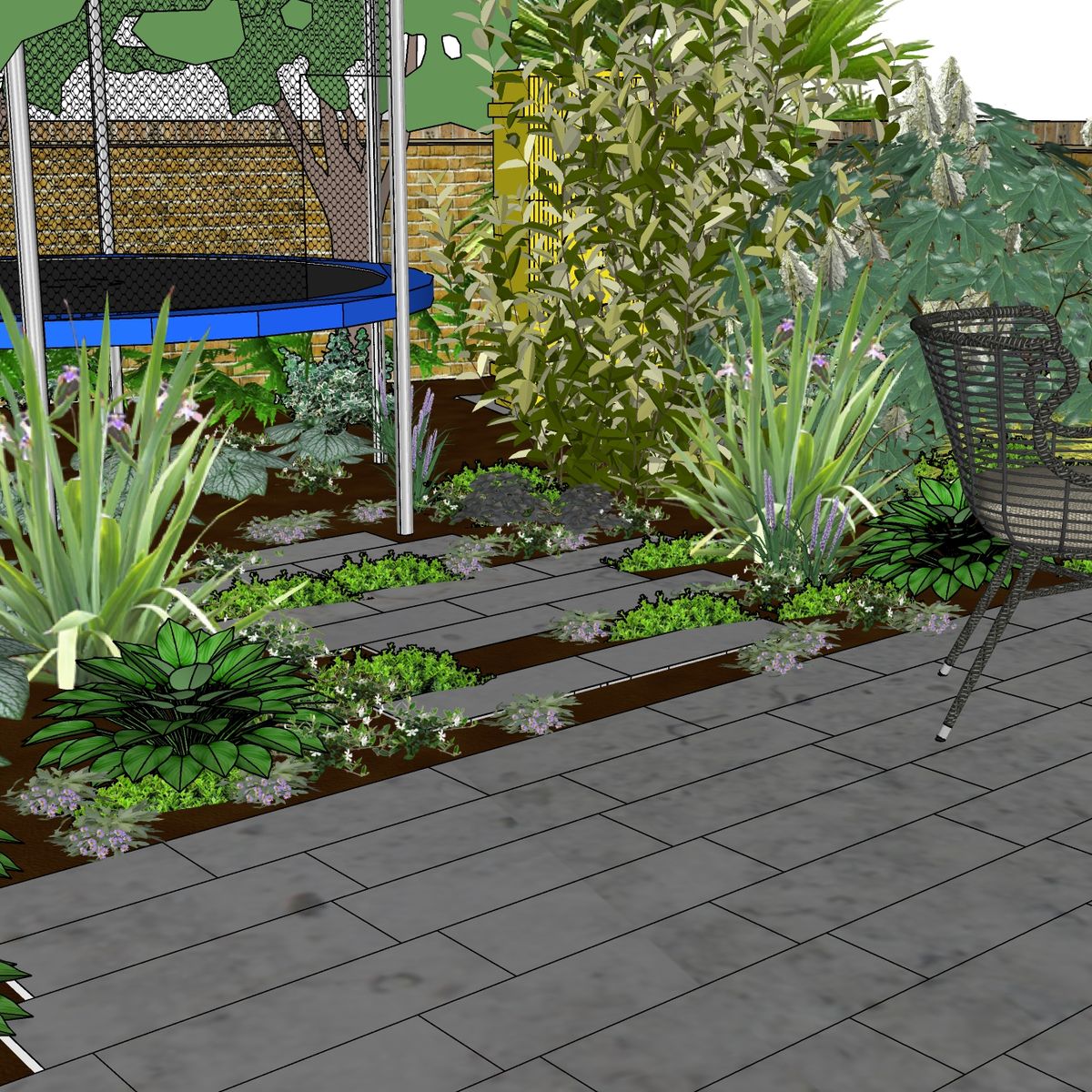
This urban garden presented a fascinating puzzle: how to create a cohesive, functional family space while accommodating multiple essential elements including existing mature trees, an air source heat pump (ASHP), and recreational areas. The client sought a complete design solution they could then commission through their preferred contractor—a perfect example of how our design-only service delivers comprehensive planning without the constraints of build scheduling.
The beauty of this project lay in its constraints. Rather than viewing the existing trees, necessary ASHP placement, and trampoline requirements as limitations, we saw them as the foundation for a distinctive design narrative. The mature trees, including a striking purple prunus, became anchor points that guided our spatial planning and informed the garden’s character.
Our response was the angled granite plank paving system—a bold design decision that transforms practical necessity into aesthetic strength. By offsetting the paving at a subtle angle to the house wall, we created visual interest while maximizing the usable space within the garden’s boundaries.
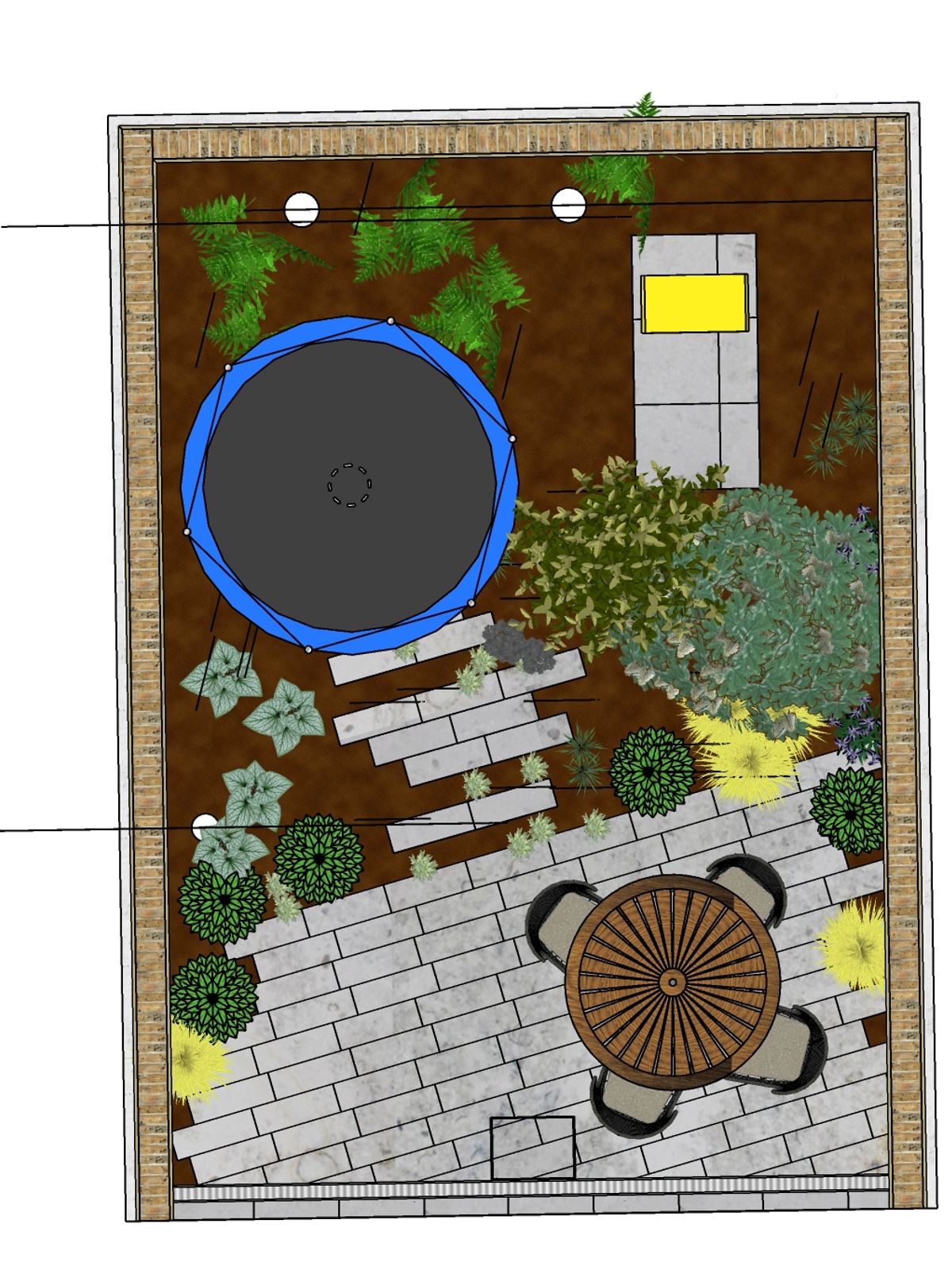
The air source heat pump presented both a functional necessity and a design challenge. Initially positioned horizontally in our first iteration, we adapted the design when the client specified vertical installation. This adjustment led to a more sophisticated screening solution using Elaeagnus x Ebbingei—a robust evergreen that provides year-round screening while contributing seasonal fragrance and silvery foliage texture.
The planting strategy extends beyond mere screening. We developed a rich, shade-tolerant palette that works harmoniously with the existing tree canopy while providing habitat for pollinators. The design accommodates the client’s preference for varied planting heights, with larger specimens positioned strategically around the heat pump and lower plantings creating layered interest throughout the space.
This project exemplifies the value of our design-only service through the collaborative refinement process. The client’s feedback—preferring a 7-foot trampoline, requesting reduced paving around the ASHP, and suggesting planting adjustments—was seamlessly incorporated without compromising the design’s integrity. This flexibility allows clients to work with their chosen contractors while ensuring the design vision remains cohesive.
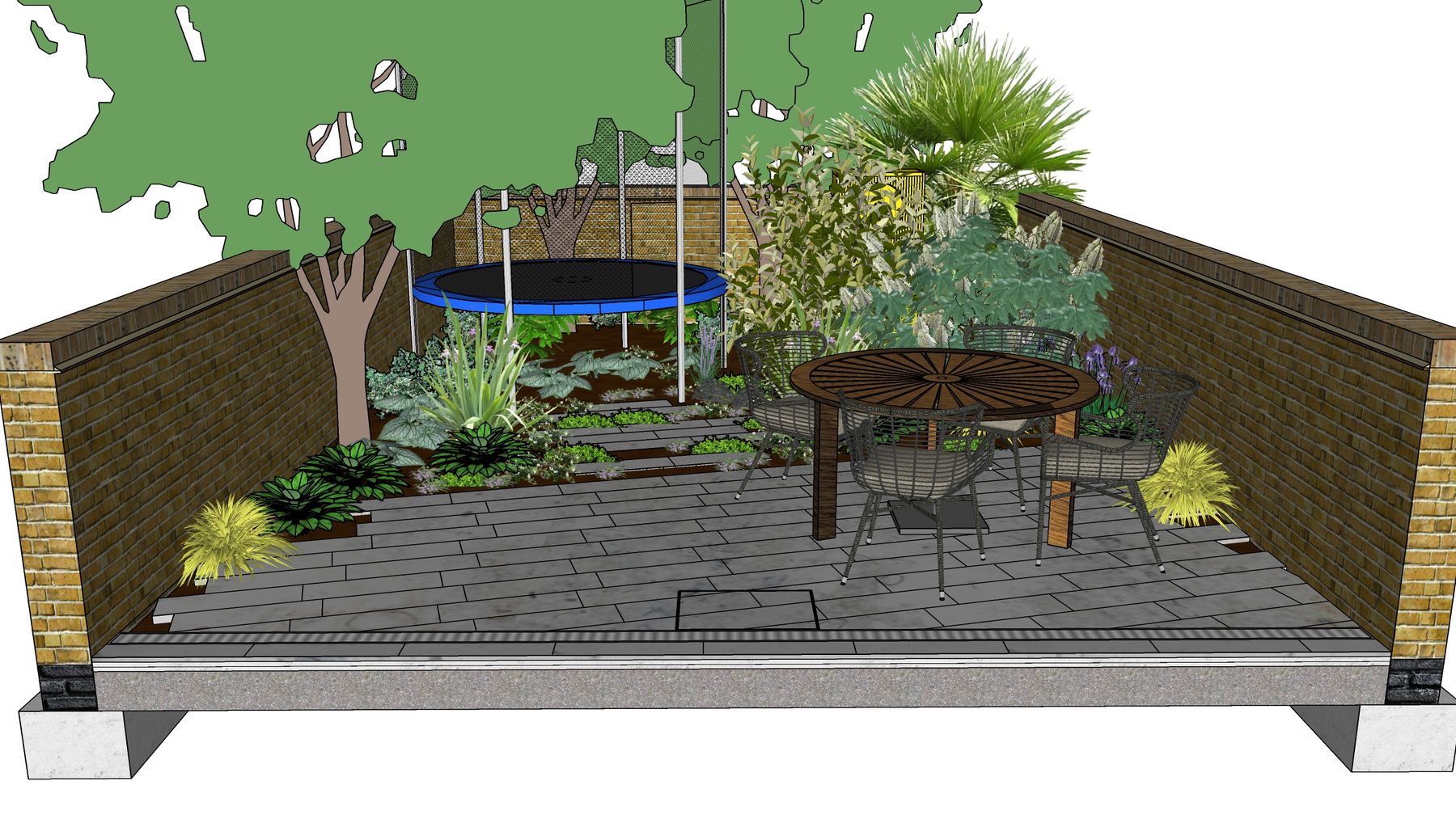
The design addresses complex technical requirements often overlooked in purely aesthetic approaches. Root proximity from mature trees influenced our paving preparation methods, while the air source heat pump required specialized foundation work and careful airspace management. These technical details, fully documented in our design specifications, ensure successful implementation regardless of which contractor executes the build.
The ragged-edge granite planks continue seamlessly from the main paved area to form stepping stones leading to the trampoline, unified by decorative stone aggregates populated with small plants and creepers. This detail demonstrates how considered design elevates functional pathways into landscape features.
This project showcases why our design-only service appeals to discerning clients. By separating design development from construction logistics, we can focus entirely on creating optimal solutions without compromise. Clients receive comprehensive 3D visualizations, detailed specifications, and technical drawings that any qualified contractor can implement—providing both design excellence and procurement flexibility.
The result is a garden that maximizes every square meter while feeling spacious and thoughtfully planned. Each element, from the angled paving to the strategic plant placement, contributes to a cohesive whole that will mature beautifully over time.
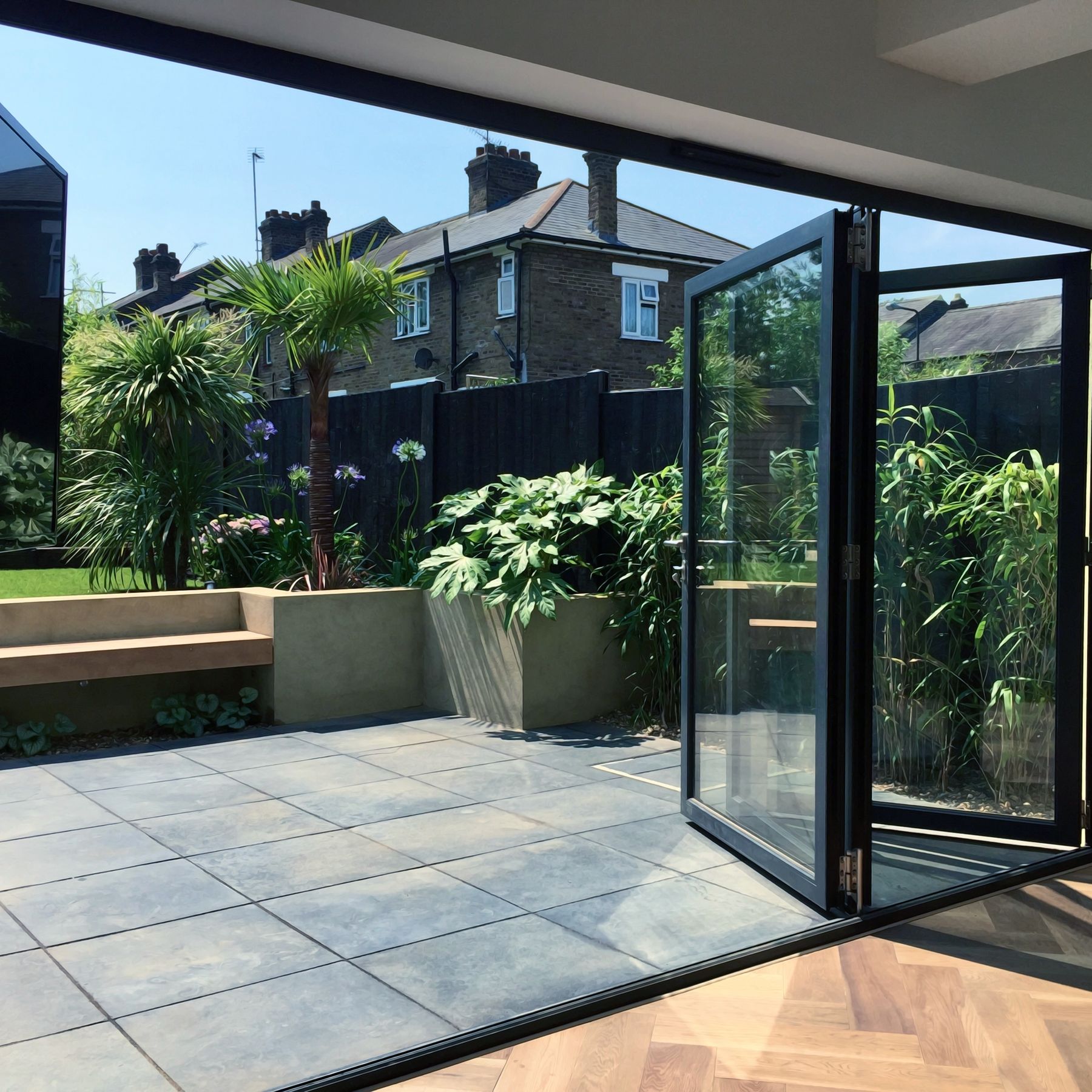
The work Duncan has done has totally transformed the feel of the whole house. I look forward to the many years of enjoying the new space! Gareth, Forest Gate E8